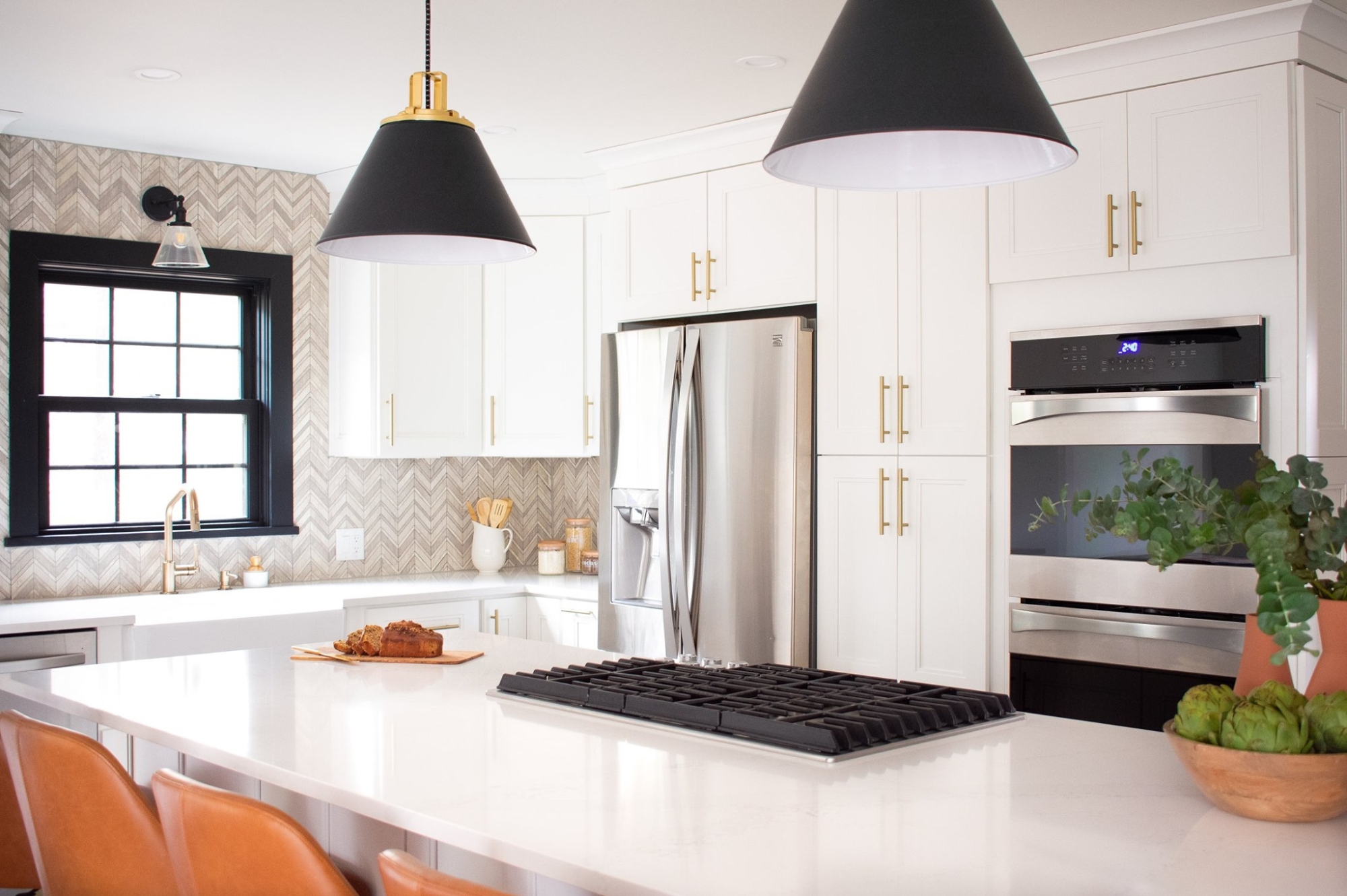A well-designed kitchen layout is key to creating a functional, enjoyable space that supports your cooking and daily routines. Whether you’re remodeling or simply looking to enhance efficiency, optimizing your kitchen layout can make a noticeable difference in how you use the space. From evaluating your current setup to making strategic adjustments that improve storage, lighting, and ergonomics, a few thoughtful changes can transform your kitchen into a hub of productivity and comfort. In this guide, we’ll explore practical tips for revamping your kitchen layout to ensure it meets your needs and enhances your cooking experience.
Assess Your Current Layout
Before making any changes, assess your current kitchen layout. Identify what works and what doesn’t. Consider the flow of movement and how you use the space daily. Note any pain points, such as lack of counter space or insufficient storage. Understanding your kitchen’s strengths and weaknesses is the first step towards creating a more functional layout.
Work Triangle Efficiency
The work triangle concept involves positioning the sink, stove, and refrigerator in a triangular layout to optimize efficiency. Ensure these key areas are easily accessible and not obstructed. This setup minimizes movement and makes meal preparation more seamless. Adjusting the distances between these points can significantly enhance the functionality of your kitchen.
Maximize Storage Solutions
Adequate storage is crucial for a functional kitchen. Incorporate a mix of cabinets, drawers, and open shelving to accommodate various kitchen items. Use pull-out shelves and organizers to make the most of deep cabinets. Consider installing a pantry or utilizing vertical space with tall cabinets to keep your kitchen clutter-free and organized.
Optimize Counter Space
Counter space is essential for meal prep and other kitchen activities. Ensure you have enough counter space by extending countertops or adding an island. An island can serve multiple purposes, providing additional workspace, storage, and even seating. If space is limited, consider a portable or foldable island that can be moved as needed.
Lighting and Electrical Outlets
Good lighting is vital for a functional kitchen. Incorporate a mix of task lighting, ambient lighting, and accent lighting to create a well-lit space. Under-cabinet lights can brighten work areas, while pendant lights add style and general illumination. Ensure there are enough electrical outlets in convenient locations to power all your kitchen appliances and gadgets.
Ergonomics and Accessibility
Ergonomics and accessibility should be priorities in your kitchen layout. Place frequently used items within easy reach to reduce strain. Ensure that cabinets and drawers open smoothly and that there’s enough space for comfortable movement. Consider the height of countertops and shelves, making adjustments to accommodate all household members.
By assessing your current layout, ensuring work triangle efficiency, maximizing storage, optimizing counter space, focusing on lighting, and prioritizing ergonomics, you can revamp your kitchen into a highly functional and enjoyable space. These tips will help you create a kitchen that meets your needs and enhances your cooking experience.



